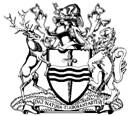|

|
Planning Committee Minutes
City of Peterborough
October 30, 2017
|
Minutes
of a meeting of Planning Committee held on October 30, 2017 in the Council Chambers, City Hall.
Planning Committee was called to order
at 6:30 p.m. in the Council Chambers by Councillor Parnell, Chair.
Roll
Call:
Councillor
Pappas
Confirmation of Minutes – October
10, 2017
Moved
by Councillor Clarke
That
the minutes of the meeting of Planning Committee held on October 10, 2017 be approved.
“CARRIED”
Disclosure of Pecuniary Interest
There
were no disclosures of interest.
Consent Agenda
Moved
by Mayor Bennett
That
item 4 be passed as part of the Consent Agenda.
“CARRIED”
Director, Planning and Development Services
Report PLPD17-050
Removal of “H” – Holding Symbol from the zoning of 185
Dalhousie Street
Moved
by Mayor Bennett
That Council approve the
recommendation outlined in Report PLPD17-050
dated October 30, 2017, of the Director, Planning and Development Services, as
follows:
That
the property at 185 Dalhousie Street be rezoned from SP.241
– “H” to SP.241 in accordance with Exhibit “C” attached to Report PLPD17-050.
“CARRIED”
Director, Planning and Development Services
Report PLPD17-051
Site Plan Approval for Arena and Aquatic Complex at 2475
Pioneer Road
Brian
Buchardt, Planner, Urban Design, made a presentation on Report PLPD17-051.
Moved
by Councillor Haacke
That
the Rules of Order be suspended to permit the architect, Michael Blois of
Perkins + Will to speak to the matter.
“CARRIED”
Moved
by Councillor Haacke
That Council approve the
recommendations outlined in Report PLPD17-051
dated October 30, 2017, of the Director, Planning and Development Services, as
follows:
That the Site Plan Application
submitted by the Community Services Department for the construction of an Arena
and Aquatic Complex with a gross floor area of 15,056 square metres (162,061
square feet) at 2475 Pioneer Road be approved, subject to the following
conditions:
a)
The
conveyance of road widening day-lighting triangle at the corner of Nassau Mills
Road and Pioneer Road to the satisfaction of the City’s Utility Services
Department;
b)
The
submission of further clarification and technical information regarding storm
water management and biological particulars to the satisfaction of the Otonabee
Region Conservation Authority;
c)
The
submission of a terms of reference and a monitoring plan for the wetland
compensation aspect of the development to the satisfaction of the Otonabee
region Conservation Authority;
d)
The
creation of contingency in the budget for the project in the amount of
$100,000, funded from the project’s budget, should the proposed wetland
compensation not function as intended;
e)
The
submission of all the additional technical information and revisions to
drawings and reports to the satisfaction of the Director of Planning and
Development Services and the Director of the Utility Services Department.
“CARRIED”
Other Business
There
were no matters of Other Business.
Adjournment
Moved
by Councillor McWilliams
That
this meeting of Planning Committee adjourn at 7:23 p.m.
"CARRIED"
John Kennedy
City
Clerk
Councillor
Parnell
Chair