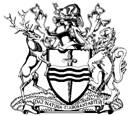|

|
Planning Committee Minutes
City of Peterborough
October 5, 2015
|
Minutes
of a Meeting of Planning Committee held on October 5, 2015 in the Council Chambers, City Hall.
Planning Committee was called to order
at 6:30 p.m. in the Council Chambers.
Roll
Call:
Councillor
Pappas
Confirmation of Minutes – September
14, 2015
Moved
by Councillor Beamer
That
the minutes of the meeting of Planning Committee held on September 14, 2015 be approved.
“CARRIED”
Disclosure of Pecuniary Interest
Councillor Haacke, declared a conflict with Report PLPD15-052, as the company
in question is a client of his.
Consent Agenda
Moved by
Mayor Bennett
That item 6 be approved as part of the
Consent Agenda.
“CARRIED”
Manager, Planning Division
Report PLPD15-052
By-law to remove an ‘H” – Holding
Symbol from the Zoning By-law for Plan of Subdivision 45M-243
Cahill Drive Extension
149282 Ontario Inc.
City of Peterborough
1597, 1607, 1619 & 1633 Lansdowne
Street West
Due
his previously declared interest, Councillor Haacke did not vote on this item.
Moved
by Mayor Bennett
a)
That
Council approve the recommendation outlined in Report PLPD15-052 dated October
5, 2015, of the Manager, Planning Division, as follows:
b)
That
Lots 1 to 28, inclusive on Plan of Subdivision 45M-243 (Cahill Drive) be
rezoned from R.1,1m,2m-278-‘H’; R.1-278-‘H’; and R.1,8z-278-‘H’ to
R.1,1m,2m-278; R.1-278; and R.1,8z-278 in accordance with Exhibit A attached to
Report PLPD15-052.
“CARRIED”
Public Meeting
Under the Planning Act
Manager, Planning Division
Report PLPD15-049
1180 High Street
Caroline
Kimble, Land Use Planner, provided an overview of Report PLPD15-049.
The
following spoke in opposition to the application:
Harold
Doran, 1197 Grandview Avenue.
Barry
Monaghan, 1201 Grandview Avenue.
Doug
Grady, 713 Maryland Avenue.
Mary
Dixon, 708 Third Avenue.
Dave
Gooley, 79 Maple Street.
Noella
Koshul, 705 Maryland Avenue.
Ms.
Daly, 204-1212 Goodfellow Road.
Kevin
Duguay, 560 Romaine Street, agent for the applicant, spoke to the application.
Ken Smith, DM Wills, engineer for the applicant, spoke to the application.
Moved
by Councillor Pappas
That Council approve the
recommendations outlined in Report PLPD15-049 dated October 5, 2015, of the
Manager, Planning Division, as follows:
a)
That
the
subject property be rezoned from R.1 – Residential District to SP.362-‘H’ -
Special Residential District in accordance with Exhibit ‘D attached to Report
PLPD15-049.
b)
That
the ‘H’ Holding Symbol be removed at such time as the following have been
addressed:
i)
Any
necessary off site easements;
ii)
Submission
of a Stage 1-2 archaeological assessment;
iii)
Downstream
sewer capacity is confirmed and a storm sewer/drainage solution is approved by
the City as part of the Site Plan Approval;
iv)
Site
Plan Approval which will include a grading plan that will respect the future
urbanization of High Street and either construction of a sidewalk along the
High Street frontage or a financial contribution toward a future sidewalk.
At
the meeting of October 5, 2015 items c) and d) were added:
c)
That
the City of Peterborough as part of the Traffic Operations Study undertake a
traffic study for the High Street area.
d)
That
the site plan be circulated to all property owners within a 120 m radius of the
development.
Items a), b), c) and d) were separated for vote, and upon
each item the motion carried.
Public Meeting under The Planning Act
Manager, Planning Division
Report PLPD15-050
75 Alexander Avenue
Caroline
Kimble, Land Use Planner, provided an overview of Report PLPD15-050.
No
one spoke in support of, or in opposition to the application.
Mary
Jane Ferrill,17 McNab Avenue, the applicant, spoke to the application.
Moved
by Councillor Clarke
That Council approve the
recommendations outlined in Report PLPD15-050 dated October 5, 2015, of the
Manager, Planning Division, as follows:
a)
That
Section 3.9 – Exceptions, of the Comprehensive Zoning By-law #1997-123 be
amended to add Exception 300 to permit a driveway with a maximum width of 8.1m
at the street line; and a minimum ceiling height of 0.8m above grade for a
dwelling unit in the basement, in accordance with the draft amendment attached
as Exhibit ‘C’ to Report PLPD15-050.
b)
That
the zoning of the subject property be amended from the R.1,1m,2m - Residential
District to the R.2-300-‘H’ – Residential District, in accordance with the
draft amendment attached as Exhibit ‘C’ to Report PLPD15-050.
c)
That
the ‘H’ Holding Symbol be removed subject to Site Plan Approval for the
necessary changes to the driveway/parking area.
“CARRIED”
Councillor
Haacke left the meeting at 8:40 p.m. and returned at 8:43 p.m.
Public Meeting Under The Planning Act
Manager, Planning Division
Report PLPD15-051
Part of 1875 Lansdowne Street West
Caroline
Kimble, Land Use Planner, provided an overview of Report PLPD15-051.
The
following spoke in opposition to the application:
Ted
Clydsdale, 855 Dobbin Road.
Brad
Smith, AON.
Oz
Kemal, MHBC Planning, agent for the applicant, spoke to the application. Jamie Tate,
Tate Economic Research, agent for the applicant spoke to the application.
Moved
by Councillor Beamer
That Council approve the
recommendations outlined in Report PLPD15-051 dated October 5, 2015, of the
Manager, Planning Division, as follows:
a)
That
Section 4.3.5 of the Official Plan be amended to add provisions to Section
4.3.5.8 Special Provisions for the Lansdowne Street West Neighbourhood Centre,
to permit up to one general merchandise retail store with a maximum floor area
of 2350m2 in accordance with the draft amendment attached as Exhibit
“C” to Report PLPD15-051;
b)
That
Section 384 Special District 354 of Zoning By-law 1997-123 be amended by adding
a “general merchandise” use to Section 384.2(x); increase the maximum size of
the uses in 384.2(x) to 2314m2 in Regulation 384.3c)iv); reduce the
building setback from Dobbin Road to 14m; and reduce the total number of required
loading spaces from 2 to 1in accordance with Exhibit ‘D’ attached to Report
PLPD15-051.
“CARRIED”
Other Business
There
were no items of Other Business.
Adjournment
Moved
by Mayor Bennett
That
this meeting of Planning Committee adjourn at 9:40 p.m.
"CARRIED"
Natalie Garnett
Deputy
City Clerk
Councillor
Parnell
Chair