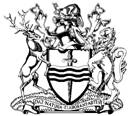|

|
Planning
Committee Minutes
City
of Peterborough
March 25, 2013
|
Minutes of a
Meeting of Planning Committee Held on March 25, 2013 in the Board Room, Kawartha Pine Ridge
District School Board Office.
Planning
Committee was called to order at 6:30 p.m. in the Board Room.
Roll
Call:
Councillor
Juby
Councillor
Pappas
Confirmation of Minutes
–
March 4 and 5, 2013
Moved by Councillor Parnell
That the minutes of the meeting of
Planning Committee held on March 4 and 5, 2013 be approved.
“CARRIED”
Disclosure of Pecuniary Interest
There were no declarations of Pecuniary Interest.
Public
Meeting Under The Planning Act
Manager, Planning
Division
Report PLPD13-026
Zoning By-law
Amendment Z0804SB
Draft Plan of
Subdivision 15T-08502
149282 Ontario Inc.
City of Peterborough
1597, 1607, 1619
& 1633 Lansdowne Street West
Brad Appleby, Planner, Subdivision
Control and Special Projects provided an overview of this item.
Paul Instead, 753 Pinewood Drive,
spoke regarding safety concerns on Pinewood Drive as a result of increased
traffic. Mr. Instead requested that a sidewalk be construction on one side of
Pinewood Drive.
Kevin Duguay, 560 Romaine Street,
agent for the applicant Parkview Homes, spoke to the application.
Moved by Councillor
McWilliams
That
Council approve the recommendations outlined in Report PLPD13-026 dated March 25,
2013, of the Manager, Planning Division, as follows:
a) That Draft Plan
of Subdivision Approval for Plan 15T-08502, Drawing No. 101445DP dated March
20, 2013 by D.M. Wills Associates Limited be granted subject to the conditions
of Draft Plan Approval attached to Report PLPD13-026 as Schedule 1.
b) That Section 3.9
Exceptions of Zoning By-law 1997-123 be amended by adding Exception No. 278 in
accordance with Exhibit ‘D’ of Report
PLPD13-026.
c) That the subject
property be rezoned from D.2 Development District to R.1, 1m, 2m-278 – “H”;
R.1. 8z-278-“H”; - Residential Districts and OS.3 – Open Space District in
accordance with the Draft Plan of Subdivision and Exhibit ‘D’ of Report
PLPD13-026.
d) That Council deem
the lands municipally known as 793 Spillsbury Drive and legally described as
Parts 3, 14 and 15 on Plan 45R-11465 as being not required for public highway
purposes.
Moved by Councillor Juby
That the question be put.
“CARRIED”
Upon the main motion of
Councillor McWilliams, the motion passed.
Public Meeting
Under The Planning Act
Manager, Planning
Division
Report PLPD13-021
1080 – 1906 Lansdowne
Street West – Zoning By-law Amendment
Caroline
Kimble, Planner, Land Use provided an overview of this item.
No one spoke in support of or in
opposition to the application.
Andrew Robertson, Kaylan Properties, the
applicant, spoke to the application.
Moved by Councillor
Pappas
That Council approve the
recommendations outlined in Report PLPD13-021 dated March 25, 2013, of the
Manager, Planning Division, as follows:
a)
That
the zoning of the subject property be amended from the SP.46 – Special
Commercial District to the C.7 – 279 – Commercial District (Special Purpose
Retail), in accordance with the draft amendment attached as Exhibit ‘C’ to
Report PLPD13-021.
b)
That
Section 3.9 of the Comprehensive Zoning By-law be amended to add Exception 279
to recognize the existing parking ratio of 1 parking space per 25m2 of
gross leasable area, and to introduce regulations regarding the minimum floor
area requirements for retail establishments as follows:
i)
A
maximum floor area of 1700m2 may be occupied by retail establishment
with floor areas between 150m2 and less that 500m2 each;
ii)
A
maximum floor area of 1750m2 may be occupied by retail
establishments with floor areas between 500m2 and 700m2 each.
iii)
That
item “bb” (a library, museum or art gallery) be removed as a permitted use.
“CARRIED”
Public Meeting Under
The Planning Act
Manager, Planning
Division
Report PLPD13-022
861
Lansdowne Street West – Zoning By-law Amendment
Caroline
Kimble, Planner, Land Use provided an overview of this item.
No one spoke
in support of or in opposition to the application.
Kevin Duguay, 560 Romaine Street, agent
for the applicant, spoke to the application.
Moved by Councillor Juby
“CARRIED”
Other Business
Moved by Councillor Beamer
That staff prepare a report regarding
the City of Peterborough sidewalk policy.
“CARRIED”
Adjournment
Moved by Mayor Bennett
That this meeting of Planning
Committee adjourn at 9:18 p.m.
"CARRIED"
Natalie Garnett
Deputy City Clerk
Councillor Hall
Chair